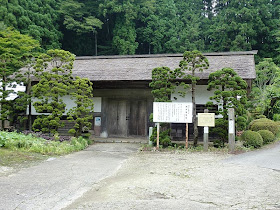Previous posts in this series:
- Heijūmon
- Kabukimon
- Kōraimon
- Yakuimon
- Yotsu-ashimon
- Munamon
- Commentary
- Uzumimon
- Yaguramon
- Rōmon
- Shōrōmon
- Taikomon
- Nijūmon
- Sanmon
- Niōmon
- Nitenmon
- Sōmon
- Wakimon
- Chokushimon
- Onarimon
- Tansōmon
- Zuijinmon
- Miyukimon
- Agetsuchimon
- Mukai-karamon
- Hira-karamon
Nagayamon (長屋門)
Nagaya (長屋) means 'long house' or 'row house'. When a portion of this long house, all under a single ridge, allows passage through to an inner compound, the structure is called a nagayamon. Most nagayamon front larger residential compounds containing a central minka, though some are also found in front of temples.
Our first example is located at the home of Ōishi Yoshio (大石良雄宅邸) a who served as the chamberlain (a type of administrator) for the Asano Estate in the former Harima Province (now Hyogo Prefecture):
Ōishi is most famous for being the leader of the 47 Ronin in their 1702 vendetta. If you haven't seen that film (Chūshingura), it's a must! I happen to like the 1962 version the best, and I am not thrilled to learn that a 2013 remake is scheduled with Keanu Reeves - dude!
Here's the nagayamon which fronted the Ōishi family compound, viewed from the right:
From the left:
The doorway:
Next up, the nagayamon at Kiyamji, (木山寺) a temple in Maniwa City, Okayama Prefecture:
Front elevation:
In Hagi City, Yamaguchi Prefecture, there is an old minka named for the family that used to live there, the Fukuhara-ke (旧福原家):
A recently-remodeled, thatched, hipped-roof building, with the lower 2/3rd of the exterior walls protected by planking - a fairly common pattern with nagayamon, and a most practical arrangement. I would venture that the lower 2/3rds of a wall takes 95% of the weather effects which reach the walls.
The back side:
From the left, at the back:
And from the right, at the front:
Next, the Sasano-ke (笹野家) compound's nagayamon, in Samigahara City, Kanagawa Prefecture:
This gate is 6.5-ken (11.8m) long and 2-ken (3.6m) wide. 1-ken is 6-shaku, about 6', 1.8m.
In Matsudo City in Chiba Prefecture there is a nagayamon at the Anbiru-ke (安蒜家) compound, built around 1840:
In Ichikawamisato, a town in Yamanashi Prefecture, there is a huge nagayamon with a delightful blue-gray plaster:
Too large to get in one shot without a wide-angle lens.
The eave is supported using the segai-zukuri system:
Ya-ita City in Tochigi Prefecture has on old minka, the Arai-ke (荒井家住宅) house, with an attractive long-house gate:
A view through the opened doors:
And the minka within the compound:
Both minka and the nagayamon are designated as important cultural properties.
That pretty much covers it as far as the long house form of gate goes. Thanks for coming by, and look out for further posts in this series in the near-future. On to post 28

















No comments:
Post a Comment
All comments are moderated. Spamming and comments containing links unrelated to blog content will be deleted.