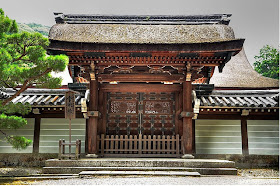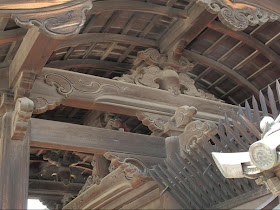Previous posts in this series:
- Heijūmon
- Kabukimon
- Kōraimon
- Yakuimon
- Yotsu-ashimon
- Munamon
- Commentary
- Uzumimon
- Yaguramon
- Rōmon
- Shōrōmon
- Taikomon
- Nijūmon
- Sanmon
- Niōmon
- Nitenmon
- Sōmon
- Wakimon
- Chokushimon
- Onarimon
- Tansōmon
- Zuijinmon
- Miyukimon
- Agetsuchimon
- Mukai-karamon
Hira-karamon (平唐門)
The same roof form as in the gate we looked at in the previous post, however oriented 90˚ the other way. The cusped gable ends are found at each end of the gate, left and right to view as you approach, and the gate opening is between the gable ends. The prefix hira (平) means 'flat', 'level', used here as a descriptor due to the front appearance of the gate, which shows a flat ridge running across.
Let's start with the biggest hirakaramon in existence, located at Daigoji-sanbō-in (醍醐寺三宝院) in Kyoto:
This temple possesses 18 designated national treasure structures, including this particular gate. Here's a view from the side, showing the cusped gable more clearly:
The roof is done in bark, a roofing treatment called hiwada-buki.
Here's a closer look at an example of bark shingling, viewed at the eave edge:
The roof covering appear to be very thick at the edge, but in the body of the roof is is more like 3~4 cm thick. Manipulating the double roof system allows for such possibilities. A thick roof edge connotes great solidity and protection, while in reality the roof's dead load is not increased unduly.
The hira-karamon at the Saion-in of Hōryūji (法隆寺) in Nara also sports a bark roof, as was shown previously in a picture in the post on agetsuchimon:
A view of more of the front, image from JAANUS:
The oldest example of a hirakaramon is found at Myōshin-ji (妙心寺) in front of a subsidiary temple compound called the Gyoku-ho-in (玉鳳院):
Myōshin-ji is the main temple for Rinzai-sect Buddhism. Probably this temple is most famous for the dry stone rock garden of Ryōan-ji (龍安寺), another sub-temple within the precinct.
A view of the front of this gate, showing the plank doors, itado (板戸):
This particular inner temple, one of more than 40 within Myōshin-ji, is closed to the public and I have not been able to locate photos of this gate with the doors open. Notice in the above picture the presence of kara-ishi-shiki (唐石敷) under the main posts and serving also as door hinge pivot points.
Kyoto has many examples of this delightful form of gate. At Ninna-ji (仁和寺) there is an important structure known as the Reimeiden, and the gate in front of it looks like this:
This gate has a more pronounced 'cusp' than some others:
While many hirakaramon are of four-legged construction, this one is built along the lines of a munamon:
The above gate is at Saikyōji (西教寺), located in Ōtsu City, the capital of Shiga Prefecture.
Next, we have an example from Shōkokuji (相国寺) in the north part of Kyoto:
This gate's roof is tiled - kawara-buki.
This gate features some splendid carving:
This temple complex, consecrated in 1345 is a UNESCO World Heritage Site.
Another view of the gate:
Another USESCO World Heritage site, Nikkō Tōshō-gū (日光東照宮) has already provided several stellar gates for this post series. It's doesn't fall short when it comes to hira-karamon either. There are a couple of example actually, but the one I want to present here is unusual. This agate is found in the inner recesses of the entire compound, approached view a lengthy path paved with granite:
Then a flight of steps takes you to a torii:
And then passing through that you will come upon the inner compound, or Okusha (奥社), where we see the gate which fronts it:
This gate has a couple of special names - Inukimon (鋳抜門) and Okusha Karamon (奥社 唐門), and dates from 1621. Apparently it was first made of wood, then replaced with a stone gate, then in 1650 the copper and bronze version you see today was fitted. The posts and main crossbeam were cast (ikata, 鋳型) as one-piece in bronze - that's the derivation of the term inuki, meaning 'cast from a core', 'molded'. The other name for this gate, okusha, means 'innermost shrine' - this gate fronts the mausoleum where Tokugawa Ieyasu's remains are kept. Ieyasu (1543-1616) was the first Shōgun. If you look at the above picture, you will see beyond the gate in the background, at the right, another bronze object with a pyramidal roof - that's is where his remains are housed.
First though, let's look at this gate a little more. There are a pair of guardian figures on each side of the steps, a pair of koma-inu (狛犬) which literally means 'Korean Dogs'. They are a creature somewhat between a lion and a dog, and are placed at the entrances to both shrines and temples and are believed to ward off evil spirits. Here's the 'dog' on the left:
And on the right:
Notice that the dog's mouths are in the opposites of open and closed, birth and death - the 'a-un' pattern - like other guardian figures we have seen in this series? According to one site I looked at, only the lion dog with the closed mouth and a horn atop its head is actually a lion dog - the other one with open mouth is a lion. Asiatic lions, now with a very small range in India, were likely the pattern upon which these creatures were modeled.
Flanking the gate are images of a dragon-like creature called a shin (蜃) which is thought to have emerged from a clam, is capable of changing shape, inhales bad spirits and exhales them as fire:
Passing through the gate into the okusha, the following assemblage comes into view:
The crane standing on the tortoise is of Confucian iconography. The structure with a the roof is a stupa, or hōtō (宝塔) so we have a Buddhist artifact as well. All the bases are covered here.
Apparently this collection of vase, lion-dog, incense burner and crane atop tortoise were gifts from the Korean King to honor Ieyasu.
Thanks for coming by the Carpentry Way. More gates to come yet in this series. On to post 27






















No comments:
Post a Comment
All comments are moderated. Spamming and comments containing links unrelated to blog content will be deleted.