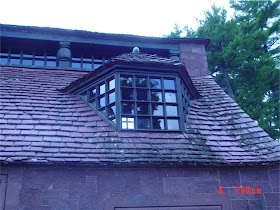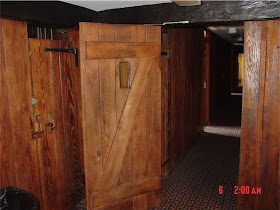Avon Old Farms was designed and built in the years spanning 1922~46, and served as a convalescent center during World War II for blind veterans. The architect was a woman by the name of Theodate Pope Riddle, a Lusitania sinking survivor, and the 6th woman to be certified as an architect in Connecticut. This school was built in honor of her parents and with the inheritance they left her.
At Avon, Theodate's affections for a Medieval and Cotswold vernacular aesthetic are very clear, and reminded me of the Bowcot cottages of Ernest Flagg on Long Island. Here's an example of a church (a model, mind you) from the Cotswold area of England to give a little background on one of the source inspirations:

So at Avon old farms the echo of William Morris and the Gothic taste lives on - here's a few of the typical original buildings on site:

The red sandstone used for the walls is quarried from the property, which encompasses 2600 acres or so.
The curves in the roof fabric are both an aesthetic feature and have practical value in directing rain away from valley creases and dormer or other vertical walls:

Here's another example:
 Some of you may remember the drawing series from the Mazerolle book, in which, shortly before I packed it in after repeated frustrations, that I was working on a fan tail dormer, or noulet évantail. Now, you don't see many of those dormers around, but at Avon I spotted one on the roof of the refectory:
Some of you may remember the drawing series from the Mazerolle book, in which, shortly before I packed it in after repeated frustrations, that I was working on a fan tail dormer, or noulet évantail. Now, you don't see many of those dormers around, but at Avon I spotted one on the roof of the refectory:
Inside the Refectory, I was able to ascend to the upper floor at the rear of the building and see how the interior space within that dormer looked:

Very pleasing, don't you think? There needs to be more of these!
While up on that second floor I snapped a few pictures of the geometrical stairwell:

And I found the balustrade quite beautiful with the baluster cross section being elliptical in section, just like on the stairwell:

Notice the hand tooled surface on the piece.
The interior of the Refectory was vaulted with a form of bowstring/king piece truss, and a raised section of wall lets in some diffuse lighting:

That raised wall in the roof is a clerestory, which is pronounced (but not spelled) as 'clear-story' (note).
The actual trusses are likely rough timber inside which have been carefully jacketed on the outside. The carpenters who did that were thoughtful in how they arranged the covering so that it carried the structural logic of a truss through to its exterior appearance:

It's a little hard to see, but the surface of that truss jacket is all lightly worked by drawknife.

The lower ends of the trusses concluded on each wall in a scrolled return piece, which is again a build-up of many pieces - notice the gouged surface, which I find really sweet:

There are many delightful doors on the various older buildings on site (the same cannot be said for any of the newer buildings, to no surprise on my part). Some of the doors are rather massive:

Most of the doors feature wrought iron hinges, handles and locks:

On the next door shown below, notice the exposed pegging, the bulbous infill panels, and the way the door rails are beveled on the upper surface to shed moisture:

Some windows have glass panels which are also delightfully bulbous:

In another building, a residence for prefects I believe, there were several sturdy board and batten doors, some of which were correctly braced:

... and some of which were not:

Well, either the person hanging the door reversed the thing before placing the hinges, or the person building the door was not clear on how doors ought to be braced (the brace traveling from the lower hinge up and out to the diagonally-opposite corner) for good long-term performance.
There will be a part II of this post, so stay tuned. Thanks for your visit to the Carpentry Way today. Comments always welcome.
is that a lilliputian church in the first pic or is there some thing wrong with the perspective?
ReplyDeleteSharp eyes there Gregore' - yes, the building is in fact a model. Here's the link to see more:
ReplyDeletehttp://www.tourblaze.com/cotswolds.html
~Chris
Chris
ReplyDeleteFascinating as always! I'm going to steal the bevelled rail and stop champfers for the next door I build.
Tom